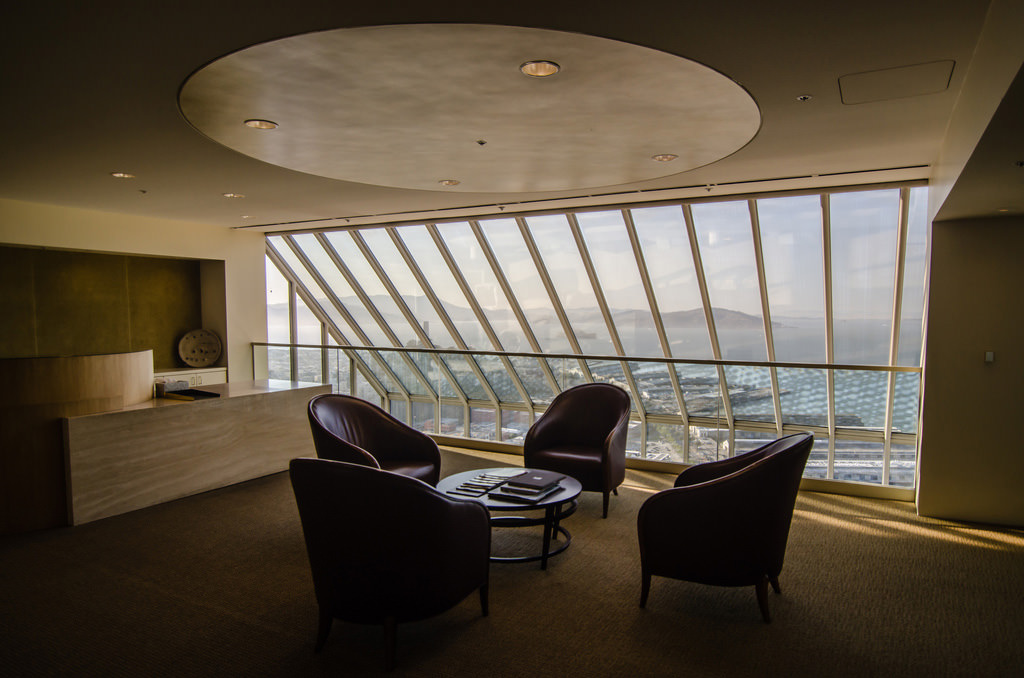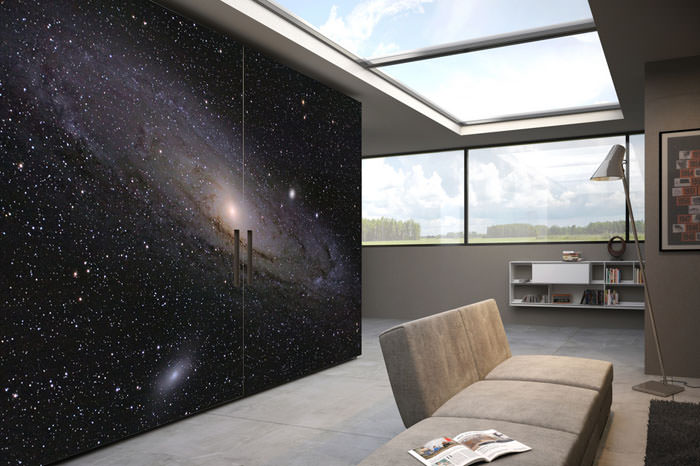Space Planning & Layout Optimization
Maximise Every Square Foot with Intelligent Design
At ID 360, smart space planning is the foundation of every successful interior. Whether it’s a compact HDB flat or a sprawling commercial unit, our goal is to make every square foot work harder, flow better, and feel more spacious.
We carefully analyse your floor plan, daily routines, and intended use of the space to create layouts that enhance movement, function, and comfort. From open-concept living areas to efficient work zones, our designs are tailored to suit your lifestyle and operational needs.
What We Deliver:
-
Efficient furniture and fixture placement
-
Functional zoning for better flow
-
Optimised storage and accessibility
-
Visual openness without sacrificing privacy
-
Adaptive layouts for evolving needs
Transform underused spaces into purposeful zones with thoughtful planning by ID 360.


